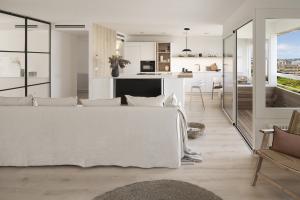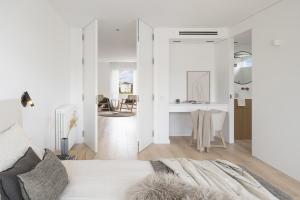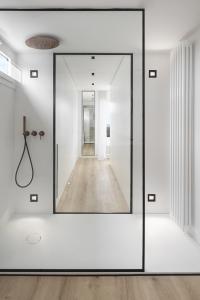As if it were a hotel suite, the interior designer places invisible elements in this penthouse, so that all its power to provide wellbeing can flow through it.
BARCELONA, SPAIN, September 29, 2023 /EINPresswire.com/ — Interior designer Susanna Cots has created a penthouse in Barcelona that is a true work of art. The designer has combined the spaces, making them appear and disappear according to the wishes of the owners.
The kitchen is framed with transparent glass, the walls of the suite become part of the central cube of the living room, and even the tv is invible. The result is a penthouse that is both functional and stylish.
The bathroom opening up to the outside is one of the unmistakable hallmarks of the designer, who gives prominence to this space for wellness and self-care for the entire home.
The owners of the penthouse are thrilled with the results and are already planning their next project with Susanna Cots.
TECHINICAL FILE
Oak floors by Quickstep.
All the furniture is exclusively designed by Susanna Cots
Sofa and bed suite and suite armchair by Gervasoni.
Living armchairs by Kave home.
Stools and kitchen chairs byy Hay.
Dining room chairs by Carl&Hansen.
Lighting from Vibia and Artemide
Marta Bertran
Susanna Cots
[email protected]
Visit us on social media:
Instagram
Susanna Cots philosophy
![]()
Originally published at https://www.einpresswire.com/article/656839243/penthouse-in-barcelona-by-interior-designer-susanna-cots-redefines-traditional-distribution







